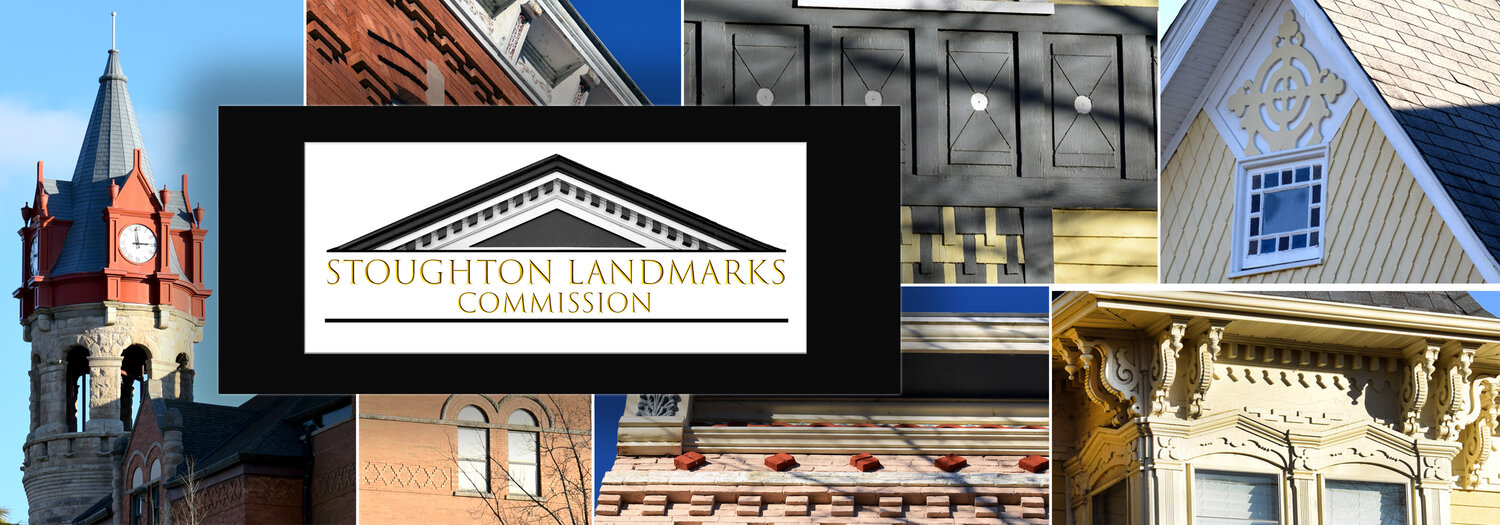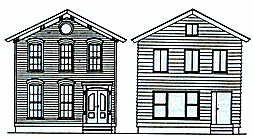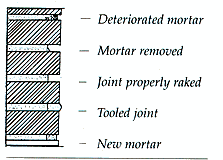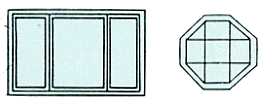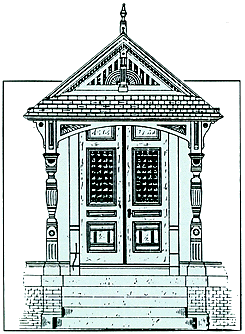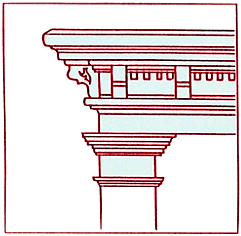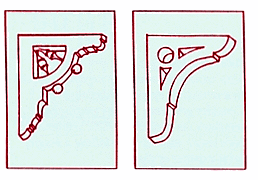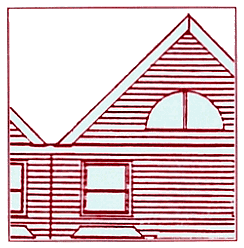Note: The following residential design guidelines have been adapted from Caring for Historic Homes in Stoughton, a booklet produced by Landscape Research, Ltd. for the Commission in 1998. For more information regarding this booklet visit the Stoughton Public Library or contact Nic Miles at nmiles@cityofstoughton.com
There are many aspects to the design guidelines including the Façades, Windows, Doors, Trim, Porches, Roof and Additions
Changes and additions should be compatible with the historic design of the façade. Retain historic materials and details where possible. New materials, where necessary, should duplicate the old in size, shape, and texture. Retain wooden clapboard siding and shingles wherever possible, or replace with new wooden material to match the old.
If vinyl or aluminum siding is installed, all architectural details at the cornice, entry, and windows should be retained. Siding should match the surface (usually smooth) and width of the original. Details such as cornerboards should be replicated.
Retain original masonry and mortar where possible, repointing joints where missing or deteriorated. Mortar should match the original in composition, color, and texture, and joints should be of the same size and profile as the original.
Clean masonry with the gentlest method possible. Historic brick should never be sandblasted because abrasive treatment destroys the porous surface of the material.
Brick, perma-stone, or stucco should not be added to the facade of a historically wood-clad house.
Clapboards
Narrow wood siding Clapboard was used on nearly all of Stoughton’s early frame houses. Properly maintained with good quality paint, wood is a very durable material with good insulation properties and a long life. It is relatively easy to repair and is readily available.
Wood Shingles
Wood shingles were most often applied to the gable ends of the projecting bays on Queen Anne houses, but they were also applied to Bungalow, Craftsman, and some Period Revival houses. Shingles come in many patterns, including fish-scale, hexagonal, and diamond. Damaged or deteriorated shingles can be replaced with new ones and painted or stained.
Painting
The cause of paint failure often stems from poor paint, inadequate preparation, or faulty workmanship. Sometimes peeling paint is caused by moisture build-up in the wall caused by an unvented kitchen or bathroom. Cracking is often caused by poor adhesion, which comes from incompatible types of paint layered over each other, or from the build-up of many layers of old paint. Careful scraping to remove the layers often results in improved performance.
Good information about painting preparation and selecting exterior colors can be found in a number of books, including Victorian Exterior Decoration: How to Paint Your Nineteenth-Century American House Historically by Roger Moss and Gail Caskey Winkler (New York: Henry Holt and Company, 1987). Many paint companies have historical color collections.
See also Technical Preservation Brief #8 “Aluminum and Vinyl Siding on Historic Buildings” and Brief #10 “Exterior Paint Problems on Historic Woodwork.” Both are available at the Stoughton Public Library.
The historic appearance of a building can be greatly altered by the removal of original architectural trim, replacement of siding with new materials that are too wide, and alterations to windows and entries.
Aluminum and Vinyl Siding
Clapboard or wood shingle-sided buildings retain their best historic appearance when original materials are maintained.
However, aluminum and vinyl “maintenance free” sidings are sometimes installed on historic buildings. Depending on what is removed or covered up in the process, there is often a considerable loss of historic character. It is possible to install aluminum or vinyl siding so that the historic appearance of the building is not completely destroyed. It is important that the narrow gauge of the historic siding be duplicated. Care must be taken to duplicate the width of the historic corner and sill boards, and to retain historic trim at the cornice, windows, and entry. “Wood-grained” siding should be avoided.
Even when properly installed to retain the historic appearance of the building, there are long-term concerns that property owners should consider. Unless aluminum or vinyl siding is properly ventilated and a vapor barrier is correctly installed, the water vapor which passes out of wooden walls can condense inside the wall, causing interior plaster deterioration and structural rot. It is important that existing moisture problems be remedied before any new siding is installed.
The doors, windows, and roof are the primary source of energy loss in historic buildings, not the walls. The insulation value of aluminum and vinyl is low. Although an insulated backing is added to these materials, they should not be considered a cost effective method of insulation. Aluminum and vinyl siding may provide freedom from painting in the immediate future, but they have a lifespan like every other material. Properly maintained clapboards can last over one hundred years, while synthetic materials have a life of about twenty years before they too require painting because of fading or cracking.
Masonry
A number of early houses in Stoughton were built of red or cream-colored brick. Brick and mortar are porous materials susceptible to water damage from rain, condensation or rising damp. If water seeps into the brick and freezes, the brick is likely to crack or break apart. Uneven settlement can also cause deterioration. To maintain masonry, it is important to have good drainage around the foundation of the building and to have working gutters. Masonry repair usually requires professional assistance. Many old houses were built of softer brick and mortar than are now used in new construction. The mortar used for repointing must be soft and fluid enough to adjust to stress. If the mortar used contains the wrong mixture of cement, the stress will be transferred to the bricks and cause cracking and eventual failure of the wall. It is important that masons take the time to carefully test and prepare mortar mixtures and select proper replacement bricks.
Retain historic windows where possible. Where replacement is necessary, new units should match the old in size, shape, and arrangement of panes. Window openings should not be reduced in size.
Whenever possible, choose new units of wood, rather than metal. If metal is selected, it should have a baked enamel finish.
Retain all decorative trim around windows, including lintels, pediments, and hoods.
Non-rectangular or irregularly shaped modern windows (such as trapezoids) should not be installed, especially on the front of the building.
Windows give character and expression to the building. The historic spacing of windows is very important, as are the elements which surround the window: the sill, the lintel, and decorative moldings.
Finding appropriate replacement sash is no longer an impossible task. Most manufacturers now offer a variety of energy-efficient windows that are compatible with nineteenth- and twentieth-century architectural character.
Traditional Window Styles
Replacement windows should closely match the historic units.
Modern Windows
Avoid styles which are incompatible with the historic style of the house. Overscaled half-round and trapezoid windows often do not enhance the historic appearance of the building façade.
Adding a Window
New windows sometimes need to be placed in a remodeled space such as an attic. Consider grouping several traditional windows (as they might have originally been used) instead of installing a single, large expanse of glass.
Mid-19th century - Italianate - Queen Anne - Arts and Crafts Early 20th century
 | |
| Single Hung | Double-hung (two moveable sash) |
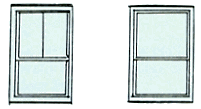 | |
| Casement | Sliding |
Retain and repair original entry ways, including the door. Where doors must be replaced, they should be of the same size and similar style as the original.
Retain and repair elements of the entry such as sidelights, glazed transoms, and decorative moldings or pilasters.
If new sliding glass doors are installed, they should be placed at the rear of the building, away from the principal façade.
Like windows, the door and entry are important parts of the façade. Alternations can destroy the balance and proportion of the building’s design. Proper insulation of the entry is necessary, and doors should be properly weather stripped.
Transoms and Sidelights
Glazing above and along the sides of the entry adds character and should not be covered over or removed.
Modern Door Styles
Avoid modern styles such as those shown here, as well as “historic” doors intended for new houses.
Retain historic trim wherever possible. Where replacement is necessary, it should be with detail similar to the original in materials, size, and overall design.
Decorative trim -- whether wood, metal, stone, clay tile, or terra cotta is found most often at the porch and around windows, but also at the cornice line, windows, and even at the roofline. Wood trim can be treated with preservatives and paint. Loose trim should be refastened. Partially rotted wooden details, such as brackets, can sometimes be filled in with epoxies and other synthetic resins.
 | |
| Original trim | Suitable replacement trim |
Trim Simplification If it is not possible to replicate missing or deteriorated trim, new trim should match the original as closely as the budget will allow.
Dentils are often found along the cornice of porches and roofs. They are small blocks of wood placed in regularly spaced rows like teeth. In this illustration, the dentil course is flanked by rows of decorative molding.
Save any trim that must be removed and use it as a guide in duplication. Where trim details cannot be matched exactly, they can be approximated in size and bulk. Many catalogs are available for ordering replacement trim
Avoid removing or enclosing porches, especially those which face the public street.
Retain and repair original posts, rails, and trim, including lattice apron, wherever possible. Where replication is necessary, new elements should match the historic as closely as possible.
Rebuild steps with materials appropriate to the façade, matching the historic precedent as closely as possible.
Porches are an exterior living space and mark the transition between the private house and the public street. While many porches extend the full length of the façade, some wrap around the building or only cover the entry.
 | |
| Original porch in need of repair and trim replacement. | Porch after rehabilitation and some trim simplification. |
Replacement porch posts, columns, and rails should match the originals as closely as possible. Wrought iron posts and rails should be avoided except where they were part of the historic design.
Avoid enclosing porches, especially at the front.
Good answers to questions about porch conservation can be found in Preserving Porches, by Renee Kahn and Ellen Meager. (New York: Henry Holt and Co. 1990).
Porch Terms
Baluster
A vertical member that supports a stair rail.
Spindle Frieze
A horizontal band of decoration composed of turned spindles and other ornamental work.
Balustrade
A railing made up of balusters attached to a top rail and used along stairs, landings, porches and balconies.
Deck
A flat, floor-like roof or platform generally built for storage or outdoor living.
Turning
One of various cylindrically shaped objects produced on a lathe. Spindles and balusters are often turned.
A sound roof is essential to protect the building from the weather. Each style of architecture has particular roof forms that are associated with it, including gable, hip, gambrel, mansard and shed. In Stoughton the most common roof forms are the gable and hip.
The shape, texture, and color of the roof are among important design features of any building. The shape and pitch of the roof are also among clues to the construction date and style of the building. Dormers and other additions to the roof should be carefully designed to be compatible with the existing form.
In Stoughton, wood shingles were used to roof the earliest houses, and asphalt shingles became standard in the early twentieth century. Some houses were originally clad in slate, metal, or tile; these long-lasting materials contribute to architectural character.
Repair and retain historic cornices and cresting, finials, and other decorative detail at the roofline.
Retain the shape of the original roofline, especially as its is visible from the public way.
Dormers and turrets should be retained. No portion of the roof should be removed to create decks.
Retain slate or tile roofs where possible. New asphalt shingle roofing should blend in with the house and surrounding houses.
Repair and retain existing dormers, maintaining the original roof slope and windows.
New dormers should be compatible with the architectural character of the building.
New skylights should be added in areas not visible from the public right of way. They should be flat and parallel with the roof line.
Roof Types
Details at the roofline
Dormers
If a dormer addition is planned, it is helpful to look at other houses of similar style (and also at old plan books, if available). Shown are two popular bungalow dormer styles which often work well even on the front roof slope.
Common Roof Terms
Eave
The edge of the roof that projects beyond the house wall
Fascia
Wood or other trim covering the ends of the rafters.
Frieze Board
A flat trim board running horizontally at the top of a wall.
Soffit
The underside of the rafters and roof at the eaves; usually a horizontal board between the fascia and the frieze board.
Deck
The structural nailing base for the roof surface, usually of wood or plywood and felt underlayment.
Exposure
The portion of each shingle exposed to the weather.
Flashing
Metal or other waterproof materials that connect roof shingles to chimneys, valleys, vents, walls, eaves, and rakes.
Rake
The edge of a pitched roof at the gable end.
Ridge
The top edge of the roof, where two roof slopes meet in a horizontal line.
Valley
The junction where two downward sloping roofs meet at an angle; a channel for runoff.
Additions should be compatible with the existing building in style, size, scale, proportion, building materials, and texture.
Additions should be confined to the rear of the building wherever possible.
New buildings should be compatible with the style, size, scale, proportion, materials, height, and massing of surrounding buildings.
New buildings should have a setback compatible with the existing historic streetscape.
New garages should be carefully sited on the lot and should not be attached to the front of historic buildings.
Additions distract least from the appearance of the historic house when placed at the rear of the building. The “zone” shown here illustrates the facade and area most visible from the public way. However, well-designed dormers and other features may be appropriate-in some cases-at the front.
There is no single design “recipe” that will guarantee a successful building addition, or yield visually compatible new construction adjacent to historic properties.
All additions and new construction require careful planning to ensure that scale, size, materials, and details are appropriate to the existing building and/or its neighborhood setting.
 | |
| YES Addition made at the rear of the house, with historically compatible new windows visible from the street. | NO Addition made at the front facade, with incompatible new door and windows. |
At center, an example of new design compatible with an existing street scape.
New buildings should maintain the visual continuity of the surrounding area, and show sensitivity to existing historic structures. However, this does not mean that all new buildings must be designed as replicas of historic buildings. Good modern buildings have a place in historic neighborhoods. The the Commission can provide advice on design issues, and the Wisconsin Society of Architects (321 S. Hamilton Street, Madison Wisconsin, 257-8477) can supply a directory of architects who specialize in historically-sensitive design.
