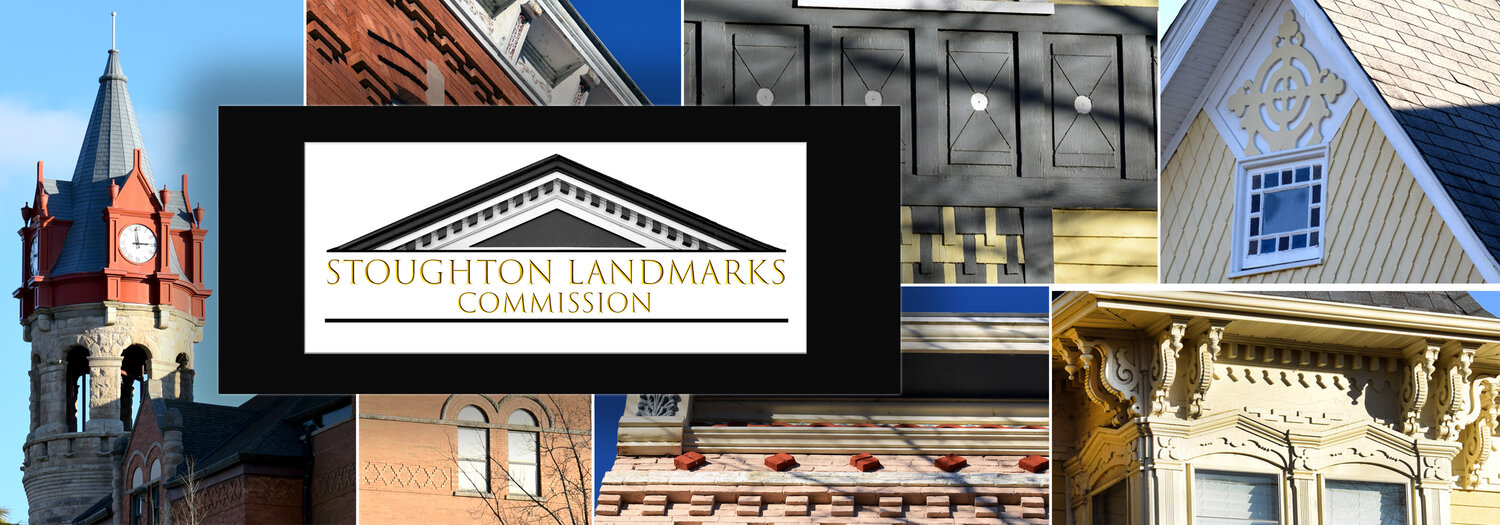CITY OF STOUGHTON
CERTIFICATE OF APPROPRIATENESS
DEFINITION AND PROCEDURE
Any plans to alter or reconstruct the exterior of any locally designed landmark or landmark site, and interior work that may impact exterior features, must be approved by the Landmarks Commission before a building permit can be issued. The Commission will conduct a design review and issue a Certificate of Appropriateness (COA) to indicate that the proposed alterations have been approved.
The application form for the COA can be obtained from the Zoning Administrator along with the request for a building permit. When completed, the application form must contain all pertinent information concerning any alteration or reconstruction of a landmark or landmark site. This information will be needed for the Landmarks Commission to evaluate the impact of the proposed work on the landmark and the surrounding area. In order to expedite the evaluation process, please fill out the form completely and accurately, and include drawings and photographs. The completed form should be submitted to the Zoning Administrator at Stoughton City Hall, 207 S. Forrest Street.
The Commission shall have up to 60 days to approve the application and return the COA to the Zoning Administrator with permission to issue the building permit. If the Commission determines that the request does not meet the guidelines of city ordinance 38-36, it shall inform the Zoning Administrator to deny the issuance of the permit. The Commission shall, at the request of the applicant, cooperate and work with the applicant in an attempt to obtain approval within the guidelines of the ordinance. Review of denial of permits shall lie to the City Council pursuant to chapter 2, article V.
Certificate of Appropriateness Application Instructions
To receive a Certificate of Appropriateness (COA) from the Stoughton Landmarks Commission, it is necessary for the applicant to complete a COA application form and return it with copies of supplemental materials as appropriate to further describe the proposed project. Supplemental materials include photographs, plans, drawings and specifications. A complete application is to be filed with the Zoning Administrator for the City of Stoughton at least two weeks before the regularly scheduled Commission meeting at which the application and design is to be reviewed. Generally, supplemental materials submitted with the application are not returnable, with the exception of historic photographs, etchings, lithographs or original blueprints and drawings.
1. NAME OF PROPERTY
Provide the name given to the property when it was designated, if you know it. Give the full address of the property. If located in a local historic district, give the name by which the district was designated.
2. NAME AND MAILING ADDRESS OF OWNER
Provide the name, address, and telephone number of the property owner. If there are multiple owners of the property, include all parties using a separate sheet of paper if necessary. Provide the name, address and telephone number of applicants, if different from the owner.
3. ATTACHMENTS
Provide supplemental materials including current photographs of the property, photographs of existing conditions at the location of the building where the work is to occur, a copy of the plans and drawings and written specifications of the proposed project. To supplement your application and to help clarify the scope of work you may also submit material samples, site plans, sketches, historical documentation, or anything else that will illustrate to the Commission and staff the effect of the proposed project.
4. DESCRIPTION OF PROJECT
Complete a separate description for each exterior architectural feature affected, such as windows, roof, porch(es), cornice, or masonry. Briefly describe the feature and give the approximate date it was constructed, if known. Describe in detail the proposed work and how it will impact the existing feature. Use as many pages as necessary to cover all aspects of the project. If more space is needed, continue on a separate page. Key work items to accompanying drawings or photographs.
5. SIGNATURE OF APPLICANT
All applications must be signed and dated.
If you have questions or need assistance in completing this form, please contact Chris Munz-Pritchard, Planning Director.
